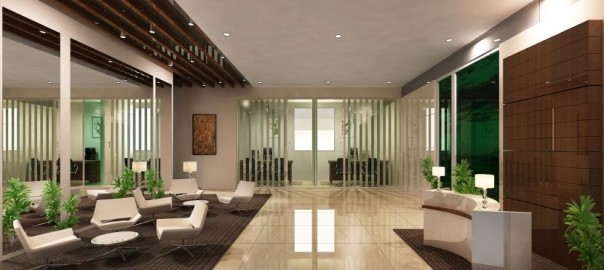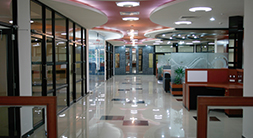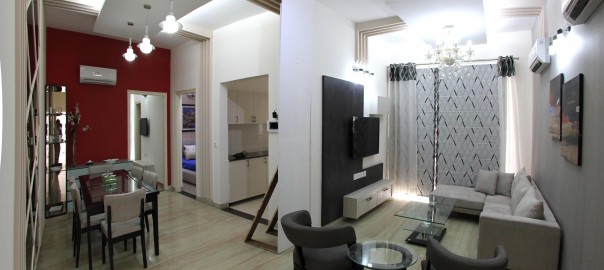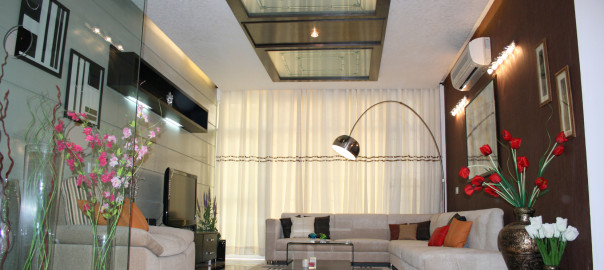[cycloneslider id=”gillco-palms”]
Gillco Palms
The Gillco palms sample flat was designed with a minimalistic design concept, to give a spacious look to apartment. The furniture pieces represent a perfect blend of contemporary and ethnic Indian designs, to cater to the aesthetics of a variety of potential customers. The apartment features a distinctive “Tri-colour” concept for the curtains, with bright colours; the “Grey Room” is designed to counter-balance the plethora of colours in the other rooms.
[cycloneslider id=”ansal-sales-office”]
Ansal Sales Office
This office has a very straight lined, clutter- free environment.
Use of White and brown wooden textures give a very sophisticated look.
The mirror panels used in the reception waiting enhances the space of the otherwise small space of this office.
[cycloneslider id=”havells-baddi”]
Havells Baddi
Our first project with the Havells Group was a Design and Build interior fit out project in Baddi, Himachal Pradesh. The work was executed to an exceptionally high quality, with bespoke design solutions for the entire office area, which including individual manager cabins, conference rooms and workstations.
[cycloneslider id=”gillco-towers-3bhk”]
Gillco Towers 3BHK
The apartment features bespoke furniture designs to suit the spaces and the design scheme.
Neutral and subdued colour schemes are used with hints of bright colours to provide an aesthetic appeal.
Ansal Apartment
[cycloneslider id=”ansal-appartment”]
It’s done in a grey color scheme. Mostly straight-lined, the monotony was broken in arch shaped mirror cladding in dining Area.
[cycloneslider id=”gillco-towers-4bhk”]
Gillco Towers 4BHK
Size: 2550 sqft.
Completed: March 2006
[cycloneslider id=”grindwell-norton”]
Grindwell Norton Saint Gobain
Apart from the bespoke interior fit out of the office space, the project also involved the design and construction of an auditorium, and the construction of a laboratory in a very short time span, which was met successfully and to the client’s satisfaction.
[cycloneslider id=”318″]
Sunrise Greens
The inspiration for the Interiors of two flats at Jaipuria’s Sunrise Greens has been taken from Japanese style of living. Keeping the furniture low height and minimalistic yet utilitarian, we added a dash of color here and there to brighten up the space. Lot of Mirror and glass is used to enhance dead space.
[cycloneslider id=”sushma-villas”]
Sushma Villas
This villa is very tastefully done. Every corner has been designed beautifully to show maximum utilization of space. Lot of mirror has been used to show enhanced spaces and rustic color scheme gives an overall warm ambience to this villa.
The children room has lots of cushions and a bean bag to go with the bed cover and designer curtains.




